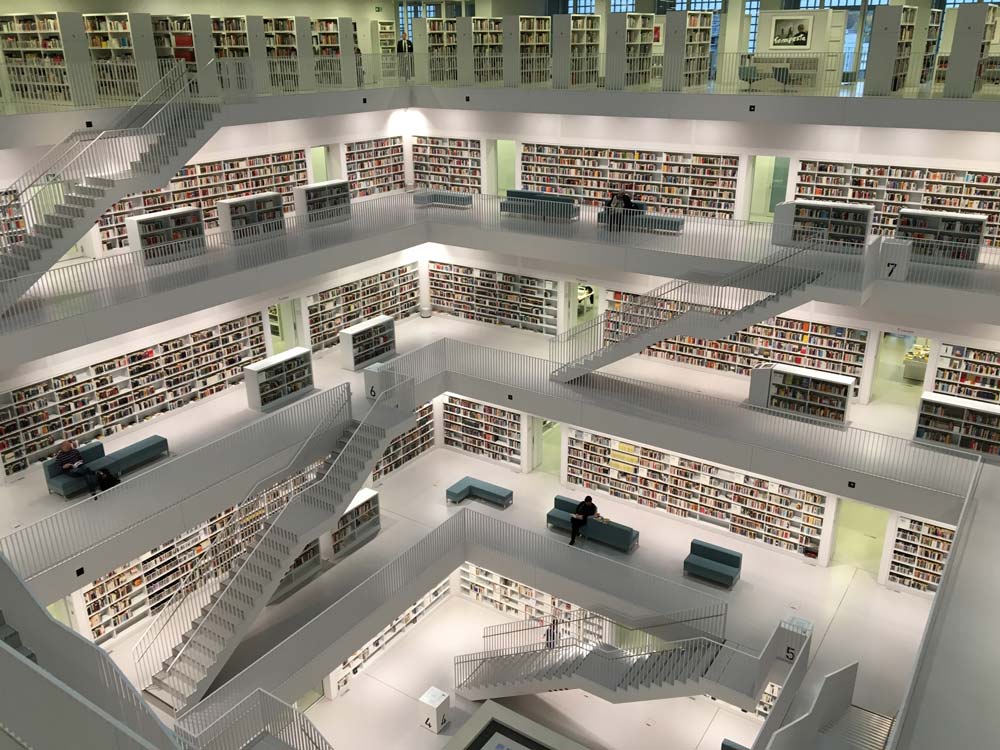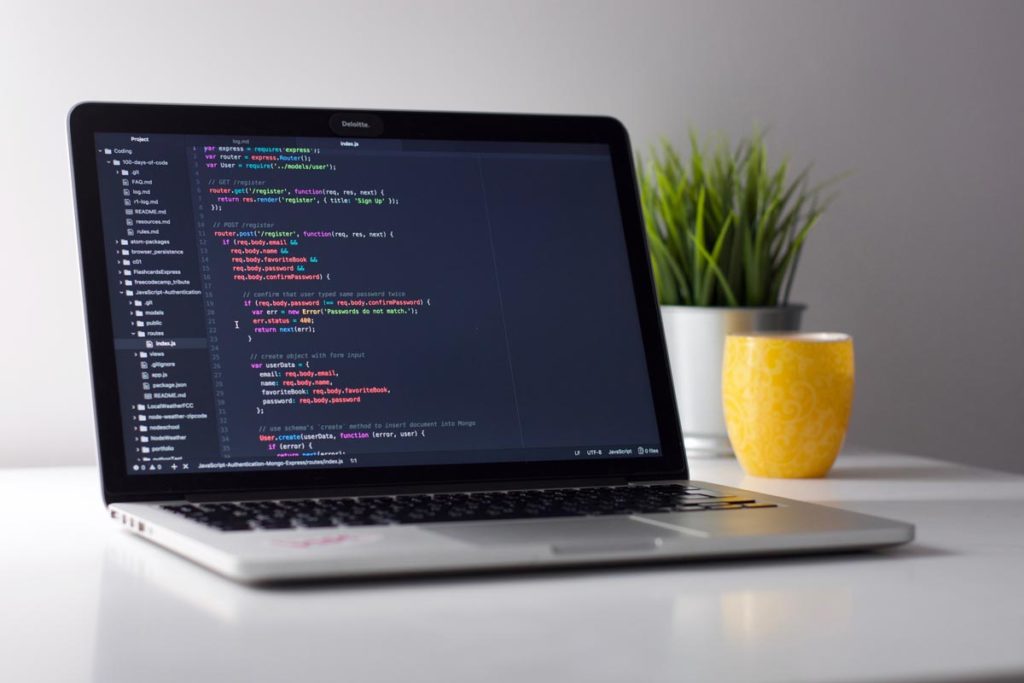Space Planning
Space Planning is the core application for the Blue Yonder (previously known as JDA) Category Management suite – this is where the planograms are drawn, analyzed, and viewed. Space Planning enables companies to draw consistent, data-driven planograms that are easily executed by field team members because fixtures, products, and any obstructing objects can be dimensionally accurate and may contain multiple attribute values including cost and performance data. Because Space Planning can interface with the Blue Yonder Category Knowledge base (CKB), saving planograms into CKB can allow much broader reporting across enterprise organizations as well as higher volumes of automation via Planogram Generator.
Plantensive offers a broad spectrum of services for clients who are leveraging Space Planning–whether you’re newly implementing the application or have years of experience utilizing the tool. Our team has decades of combined experience using, implementing and customizing Space Planning which enables us to fine tune our approach for every client.
- For new implementations, we train users who may have never used the application, as well as experienced users who might need a refresher on a particular set of features.
- For established Space Planning users, we work directly with end users to identify opportunities for optimization and ways to streamline the application configuration, knowledge gaps that might need to be closed or enhancements to optimize performance.
To learn more about Blue Yonder Space Planning, click below to download.

Floor Planning
Blue Yonder Floor Planning is used for macro-space planning and data analysis. Whether you are implementing Floor Planning for the first time or upgrading your current version, Plantensive provides your organization with the experience and practical experience including:
- Linking planograms to floorplans and stores
- Creating heat maps, analysis reports and other analytical capabilities
- Integrating with BIM tools to enable syncing of the merchandise floorplan to architectural drawings
- Enabling 3D capabilities to provide virtual store walk throughs to validate and qualify store layout and graphic designs
- Training end-users and SMEs
- Building best practice processes and implementation roadmaps to the Art of the Possible
To learn more about Blue Yonder Floor Planning, click below to download.
Planogram Exchange Management
Planogram Exchange Management (PEM) is used where planograms need to be brought into the Category Knowledge Base (CKB) from external sources. External planogram sources often contain proprietary data that needs to be saved and restored when the planograms are exported to return them to their source–such as when a manufacturer imports a retailer planogram, revises it and exports it for return to the retailer. Planogram Exchange Management allows the manufacturer to swap out the unfamiliar data from the retailer and replace it with their own while the planogram is used within the manufacturer’s CKB. On export, the retailer’s data can be restored so the information contained within the planogram file matches its original state–minus any changes the manufacturer might have made, such as remerchandising the products, relocating fixtures or adding signs and other obstructions.

PEM is a powerful tool so it can be daunting to implement. Plantensive takes the headache out of configuring PEM by helping clients design and implement new instances of PEM or update existing installations to meet changing business needs. Much of what PEM does is “behind the scenes” and Plantensive pulls back the curtain to demystify the process and customize it for your business needs.
CATEGORY KNOWLEDGE BASE
Category Knowledge Base (CKB) is the database component of the Blue Yonder Category Management suite which ties together many of the applications and modules within the suite. This relational database provides product and performance data to flow into Assortment Optimization, Space Planning, Planogram Generator, and Floor Planning. Planograms can be allocated to Floor Planning to build out floorplan layouts and assigned to stores. All these relationships are stored in the database and can be reported on and exported out to other Blue Yonder modules or external systems to provide a robust space to sales analysis repository.
Plantensive designs, builds and supports CKB solutions for your business requirements–from on-premise installations to Blue Yonder Cloud based implementations.
To learn more about Blue Yonder Category Knowledge Base, click below to download.
Planogram Generator
Planogram Generator is a separately licensed component of Space Planning that is used to programmatically create a large number of planograms using a designated template flow and user configured commands protocol called an Action List. Planogram Generator optimizes planogram merchandising space based on user defined financial metrics at a regional, cluster or store-specific level to create consistent, data-driven planograms.
Whether your organization is using flat files or database, there is a Planogram Generator option available. Planogram Generator is available as both a client version (MyPG®) or in an Enterprise Edition.
Our industry leading expertise in Planogram Generator and category management provides you with the ability to create or enhance current processes that leverage the capabilities of Planogram Generator to do all the heavy-lifting. Our team identifies knowledge gaps and opportunities for optimization and builds best practice guidelines to realize long term success for new or experienced users.
- For new implementations, we provide basic Planogram Generator user training to lay the foundation for creatively applying Planogram Generator to the planogram creation process.
- For established Planogram Generator users, we provide guidance in advanced techniques to fully harness the power of Planogram Generator.
To learn more about Blue Yonder Planogram Generator, click below to download.

SPACE AUTOMATION PRO
Space Automation Pro (SA Pro) automates procedures of otherwise manual, repetitive day-to-day tasks involved with creating planograms and floorplans. JDA developed and deployed Space Automation Pro (SA Pro) to replace Space Automation Legacy. SA Pro fundamentally changes how scripts for JDA’s Category Management suite are written, deployed and executed. SA Pro also executes up to 30x faster than Space Automation Legacy and only requires one license as opposed to the legacy version that required a license for each user.

SA Pro automates regularly performed operations within Blue Yonder’s Category Knowledge Base, Blue Yonder Floor Planning and Blue Yonder Space Planning. In addition to automating tasks, SA Pro removes the risk of human error involved managing floorplans, planograms, products, stores and clusters. SA Pro runs on the Microsoft .NET platform, allowing users to create flexible, powerful, custom automation scripts using Microsoft’s C# and Visual Basic programming languages.
Plantensive leverages and deploys the maximum capabilities of SA Pro for your business requirements—whether you need legacy Space Automation Scripts converted into SA Pro scripts or custom SA Pro scripts to replace manual, low-value, time consuming category management tasks with fully automated processes.
Contact Us
Address:
3000 Crossings Blvd
Lancaster, PA 17601
Office Phone: (610) 372-8360
Office Fax: (484) 310-0513
Email: info@plantensivegroup.com

